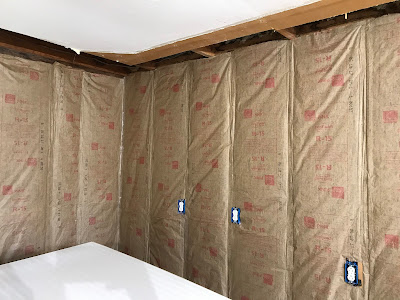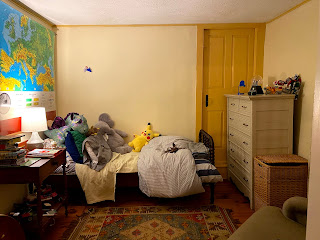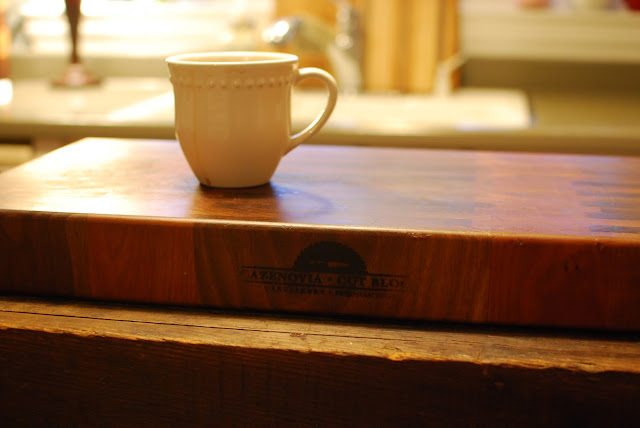Red House Kitchen Renovation Week 2
My husband and I just spent the last two days working on the kitchen! We escalated a little more, but made serious progress!

Here's where we left off last week. This is the sink wall. We decided to pull the cabinets out so we could demo the insulation and redo it all properly. I had to empty out the lower cabinets, so the dining room is even more a chaotic mess. I'm glad we did it, because the insulation was shot behind the sink.
Dave had to cut the drain pipe for us to get the cabinet out, it is all one piece!
This is the only artifact, besides mouse poop, that we have discovered. The guys who did the kitchen in the 50's accidentally installed the sink over their doughnut/coffee trash! An old-school wax paper bag, and the old fashioned paper top of a coffee cup, along with brown paper bag. I wonder where in town you got a doughnut and coffee back then? Fun to think about.
The walls all gutted to the floor!
"We needed a new sink."
Dave reran the electrical so the outlets are going the proper vertical direction, he also put in all new outlets last week so they're all white and clean. We started on insulation!
SO happy to have our insulation all pretty and new. We used two bags of batts of R15. That was the highest R value we could buy for 2 x 4 walls...because #oldhouse. When we pulled back the cabinets on this wall above we realized that they missed an entire section of the wall when they insulated. That would explain why we could keep beers cold in the lower cabinet! I honestly have mixed feelings about losing that amenity. 😂 SO handy! But not great for the heat bill.
Here's where we escalated some more. I don't have any photos as we began to put up the 3/8 inch thick bead board panels. We can use this instead of drywalling. It's a lot less work than drywall, and less mess for our future bigger kitchen upgrade. We realized when we put the panel over the old drywall that the outlets weren't flush anymore, so we took down the drywall. We had already cut the holes for the outlets so we couldn't fix them to be vertical, but at least they are flush.
It's a little difficult to see in the other photos, but this is all beadboard. I decided to install it horizontally! WE LOVE IT. Seeing it next to the black cabinets...I can begin to see the vision come to life!
Paneling the top half of the walls took us five hours of careful measuring and cutting. The walls were surprisingly level and we only had a little trouble in the corner you see above. I hope to work miracles with trim and caulk to "cheat it" to look normal. Should be interesting!
When we got the cabinets apart we realized the far right part of the blind cabinet is 24". Do you know what else is 24"??? A dishwasher. SO we are tentatively but most like making a small change in the cabinet layout..still working with these cabinets and not getting new ones. Dave ran electrical to that spot just in case. Now that they're all apart I'm going to paint over the blue interiors and give them some more TLC on the outside. They are otherwise solid as a rock.
This is the 34" cabinet that we are probably going to put between the fridge and the door. It can't sit flush right now because of a piece of trim that is still sticking out, but we think it is going to work really great!! We used to have hooks here for our coats, so we need to figure out another solution for that. Hopefully we won't be needing coats soon? Hopefully? I say that as I look out the window and can see 12 inches of snow that only started falling last night!
So next week we will finish up the bead board. We have plans to refinish and reuse some of the original wood slab counters. Sand, stain, and seal. For the main sink wall, we're going to get some inexpensive butcher block and stain it to match (hopefully) We decided against investing more than that on a facelift.
I'm going for black hinges, so they fade in with the cabinet color.
I briefly considered these brass ones, but decided that would be too much and take away from the awesome bin pulls and knobs I picked out.
We are using this old pantry cupboard so I've cleaned it and sanded it. These are before photos. I plan on painting and probably new hardware.
This flush mount will be installed over the kitchen sink.
And of course caulk, caulk, caulk. Paint, paint, paint!
More to come! Thanks for checking in!
xoxo j



























Comments
Post a Comment