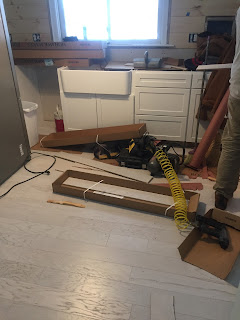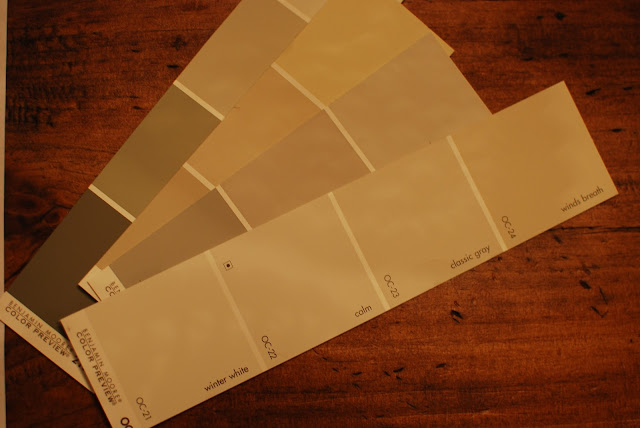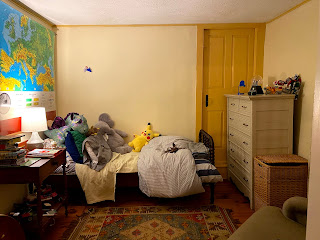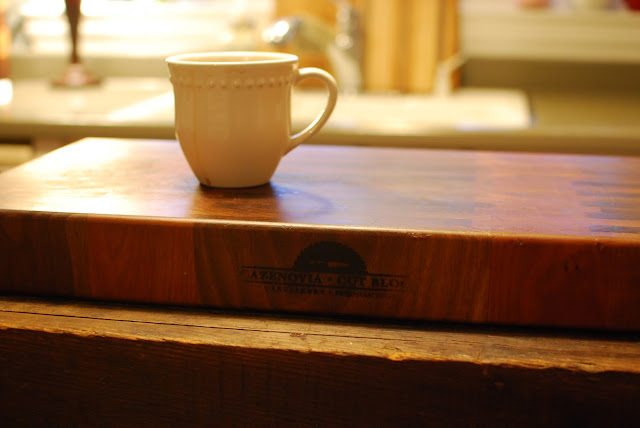Kitchen Renovation Part 2
Checking in here with our kitchen renovation! We are technically on Day 6. We started demo on Friday and it is Wednesday now. I think we are handling the chaos considerably well. I added the photo above of our yard to show that the weather outside was pretty bad yesterday! A "wintry mix" that luckily didn't affect our project.
Here is the breakdown so far of the project:
Friday
DIY Demo (5-6 hrs)
Saturday
Plumber prep the drains and lines for our contractor
Electrician work on list of changes for outlets, hardwire lighting, toe-kick heater, removal of 220 line from old electric range (we're switching to gas)
DIY Demo continues to accomodate electrician, plumber
Sunday
Electrican back for full day to complete list and correct heinous issues.(*see previous post)
DIY Demo continues..
Monday
Contractor install insulation, complete drywall, install shiplap, begin installing cabinets
Tuesday
Contractor complete cabinet and sink installation, install flooring
Stone countertop template
Wednesday
DIY trim work and painting
Day 2 with our contractors: Day 5 overall. We only budgeted our contractors for two days of work and they traveled a bit of distance, and booked out the rest of their week so this was their final day. We unintentionally threw a wrench in their timeline by adding the drywall work and shiplap from the upper cabinet removal.
Farm sink installation! This was a tricky task. Our sink didn't come with any kind of template and the front of the "farmhouse sink cabinet" needed to be custom cut for our sink. They also had to build (out of 2x4's) supports for this big mama.
Installing cabinets. Lots of leveling! This house isn't as old as some, but it has enough quirks to make this a pain!
Hiding under the rug. Over renovating.
AHHH!!!! <the sounds angels from heaven make>
Flooring going down. There was a snafu because the directions for the floor were not in the box. (They found them in the last box when they were one board away from finishing. <eyeroll> Fortunately they're professionals and figured it out quickly. It had to be nailed down. This would have taken us 8 years to do. Per our contractors suggestion we ran the flooring parallel to the cabinetry. His reasoning actually offered some insight into why maybe our original floor ran in that direction (opposite the rest of the house) It was a good call! I love how it looks.
End of day progress! Cabinetry in! Farmhouse sink in! Flooring done!
Once the cabinetry was set, we were ready for the template for the countertops. (This all happened while the flooring went down.) We had the appointment booked with our stone supplier, Granite Works, for weeks, and our contractor really had to rush to get the cabinets set in time. Also, the rep took his lunch to give them extra time. It was nice of him to be flexible!
Another snafu we came along was the fact that the walls were not completely mudded and done from the drywall work. With respect to the template of the countertop we then HAD to have a backsplash and sidesplash to allow for error when they cut the stone. Making a quick decision about a backsplash was extremely stressful! I *might* have cried a little. I'm blaming it on pregnancy. We still haven't figured out how we're going to transition from the shiplap to the backsplash. To be determined.
The gear and computer program he used to template are pretty cool! It made me wonder how they did it in the old old days. I cannot wait for the install of the marble on Friday. It is going to totally pull the kitchen together.
I was not anticipating painting the kitchen completely, but now that is on the table I'm going to use a different wall color. Yarmouth Blue, you were good to us. Maybe I'll use you somewhere else. The vibe in this kitchen is so tone on tone and white on white...I'm probably going with a gray or white. (Sorry, Mom. She is probably moaning because she hates grey.) I'll make a final decision when I see the stone in the space.
Hi, Marble. I can't wait to see you again. xoxo
Today we placed our dishwasher. It's amazing to see the whole thing together.
Reagan is a fan of "all the room for activities." Loving that flooring!
Here you can see the shiplap has been primed with super duper primer (BIN) I'm going for a fully white paint, not a whitewash.
You can see here we have a little space we'll need to work with between the shiplap and the backsplash. The drywall and the shiplap are almost flush so if we do shiplap it will have to be planed down on a wood planer. That is what I want. Hopefully we can make it happen.
This corner is on the list for tomorrow. We are tweaking my design...
The furniture leg looks dumb. If we do the cabinet on the other side we can just tie the butcher block onto the wall. The original concept was that having the furniture leg and the open area would make the flow better through here, and make it less closed off visually. In reality it flows fine this way and will look way less contrived. I want to have a stool push in here, and might add some little shelves along the back of the bottom.
The pantry got a little gut in the renovation. It turns out it was originally a little coat closet. We totally could use a coat closet here, but need a pantry more. We are going to rework the shelf setup to better suit our needs, clean everything up, and paint. Our electrician added an outlet for our microwave.
Tomorrow our toe kick heater should be hooked up. This is going to be a game changer for this back room. With new insulation and this heater our room is going to be so cozy.
New gas range!!! To be hooked up tomorrow. It is lovely to no longer see that bisque electric range from 1999. It worked okay, but was just so sad to look at. So excited about this! Also, having a gas range is good for re-sale in our market. But we're not selling anytime soon. Just saying.
So here's a breakdown of what the rest of the week should (hopefully) look like!
Tomorrow (Thursday)
Complete mudding
Sand walls
Trim work
Paint shiplap
Get shelving replaced in pantry
Put on cabinet hardware
Friday
Marble install
Keep painting
list of things to do with unknown completion dates
Make new interior milk door
Figure out transition from marble backsplash to shiplap (shiplap!?!)
Source material for open shelves (we can't find the right wood!!!)
PAINT PAINT PAINT
Update fronts of cabinet drawers for Coffee Bar to match new shaker cabinets
Install lighting (some of which still isn't here)
*anything else I forgot for this list
stay tuned!! follow me on Instagram for more frequent updates!
-j




































Comments
Post a Comment