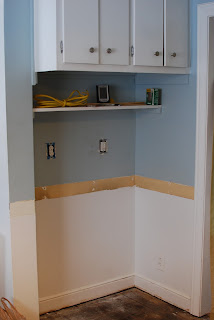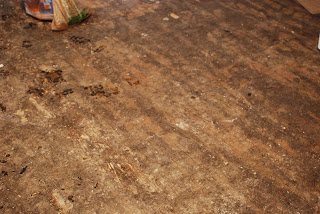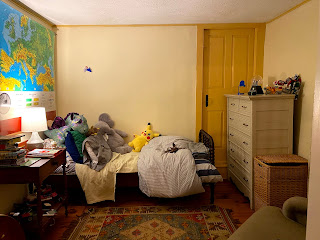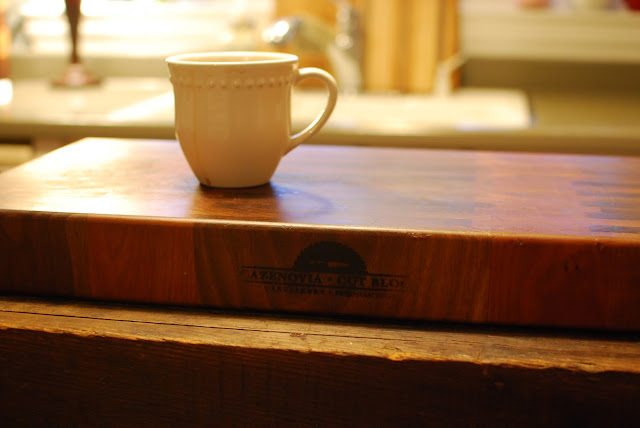Kitchen Renovation Part 1
KITCHEN RENO PART ONE
Here are some "last looks" at the old kitchen before demo and some after photos! Check here for more about our plans!
The before! The old kitchen actually doesn't look so bad emptied on a sunny day.
So long, Leaky Faucet.
Good bye, Sink I Hate.
You can see the makeshift kitchen happening just beyond in the dining room. Almost camping.
Demolition took my husband and our friend Bill 5-6 hours with cleanup. Two dudes wrecking things. With Bill's help, I convinced Dave to demo the entire wall so we could do our plan for upper open shelves. It eliminated a useless soffit above the cabinets.
Once everything was open we were glad/sad we did it. Glad because we realized, with the help of our electrician, we had a lot of updating to do. In fact, if we had waited to do the uppers for a few years, we may have had to rip out everything we did this time around to fix the electrical issues. Just like on TV. YAY.
Thank god for our amazing electrician, John: a kind-eyed dad-type who did a lot of extra work just because he wanted our home to be safe for our family. He worked two full days, including all day on Valentine's Day. (Thank you, John's wife!) I've definitely had a few weepy moments being thankful for what he's done for us. The best.
Look at the pretty new plumbing and electric!!! We now have the plumbing for a drain that drains again!!
I have a SWITCH for the lights now! No more old school pull chain.
We uncovered LOTS of fire engine red paint...walls and cabinets!! I never got a photo, but the flooring was also originally red linoleum.
And this gold-flecked situation was the backsplash!! How amazing. I would love to see photos, but definitely not our taste! "1945-me" might have felt differently, we'll never know.
No more soffit and a new junction box for the light over the sink!! The original light was taken out....and once demolition ended we realized our heat wasn't working. TURNS OUT...our boiler ignition was routed through the kitchen light sink junction box. Makes total sense. Totes. Thankfully we are good trouble shooters!
Wiring in place for a new light for over the new stove! We'll be doing an open shelf instead of the glorified fan that we previously had for a vent hood.
New outlets for the coffee bar!
I think Nicole Curtis would have the time and resources to save these original floors. I think they are some sort of non-subfloor subfloor. It's not the actual subfloor, but it runs opposite of the rest of the house and is slightly wider. It's also slightly lower. With some terrible patches and the bad shape it is in, it didn't fit in our timeline to get it fixed. We really didn't think it was there or expect to find any original hardwood. Our new flooring was already special-ordered. Sorry Nicole, but I'm sure you'll understand.
Hallelujah for new insulation, everything tidied up, and the peace of mind knowing it is all DONE RIGHT. With lots of photos to prove it!!
We made a last minute design change! This morning! SHIPLAP! We are saving lots of time by not doing subway tile, and hanging our open shelves will be a lot easier because we won't have to drill through tile.
AND VOILÀ!
We are looking pretty schnazzy!!
Stay tuned! Hopefully cabinets, sink, and flooring will be done next!
xoxo
jamie




























Comments
Post a Comment