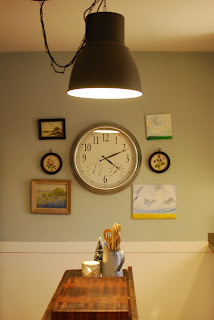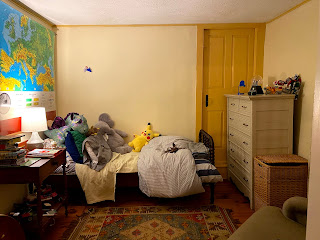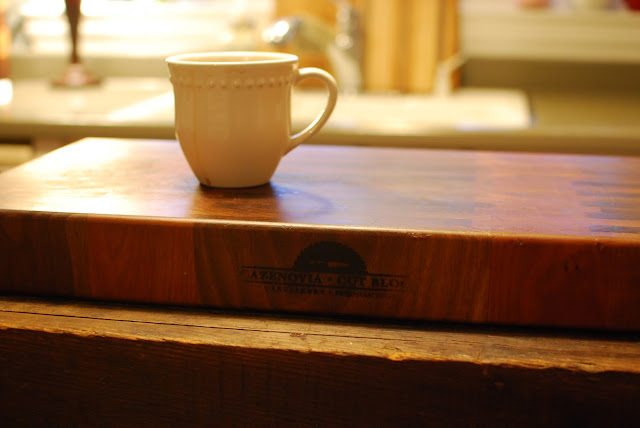Kitchen Renovation: Phase 2 Plan
Before we dig in and tear things out (soon!) I wanted to share a post of some of the inspiration and thought process that led us to our Phase 2 Kitchen Renovation! We have sourced most of what we need for the renovation already, and some is already here! If you haven't seen our Phase 1 update, I shared the details here!
 |
| Kitchen Inspiration (Pinterest)* |
Okay! SO our space is a little challenging for sure. It is small and dark...faces north with one window...which is under an under-hang from the porch. Our home has a traditional floorpan (Read: it is NOT open concept, and we are okay with that. Sorry, HGTV) Our dining room is right off the kitchen and it is our main eating area, so we don't need any eat-in area in a space that is already pretty tiny. We have talked about taking down the wall between the kitchen and the dining room, but I'm not convinced that it would give us more space...although it would give the room more light.
This whole Phase 2 kind of snowballed from the desire for a new faucet and sink. The sink is an old cast-iron "situation" that stains and is generally inadequate/disgusting. In addition, the faucet leaks unless you turn it off "just so," and the drain is not properly vented (which I think our plumber was impressed I knew-thanks Mike Holmes!) so it never drains right, and the disposal needs to be disposed of. From there...it only makes sense to update the counters that have been bugging me for so long. And...if you're going to have that all torn up..it is such a small kitchen...why not see how much a few cabinets would be?? Well, if you have the cabinets up...what's the deal with that weird fake hardwood flooring? So after letting things escalate naturally, we have the following planned:
- New faucet
- New farmhouse sink
- Carrara marble counters
- Subway tile backsplash, expose and restore the function of the original milk door
- New cabinets with full opening, soft close drawers (all drawers)
- New flooring in kitchen, adjacent hallway and powder room
- Update remaining appliances (dishwasher, range)
- Remove range hood & replace with open shelf
- Salvage one set of cabinets to update coffee bar area with butcher block countertop and better storage
- and almost forgot...install an electric toe kick heater because there is no heat back there...and while we're at it, make sure it's all insulated well!
 |
| Joanna Gaines kitchen/inspiration* |
Okay so for review...this was the kitchen we bought:
This is the kitchen as it is today after a little mini-makeover:



*I have been compiling ideas for my dream kitchen since I was five, at least...and pinning away for years mentally and on my Pinterest, which I'm not saying you need to go see, but my kitchen board will give you a quick snapshot of the things I can't stop loving and have been considering.
SINK
We decided on this sink which we purchased from Quality Bath. It is the Blanco Cerana 33" Apron Sink.
She is here and she is LARGE. Our 2 year old keeps calling it a tub. We do plan on baby/toddler baths in there, so...right on, little buddy.
FAUCET
We wanted a good mix of industrial and traditional and after weeks of venturing out to stores, hitting up websites, and going blind reading faucet reviews we took the leap on this one from Signature Hardware
We love the simplicity of a single mount, no soap dispenser, no nonsense. Our current faucet is a pull out and it SUCKS so we were really wary of a pullout. I think this is so perfect!
COUNTERS
After a few sleepless nights and reading blog after blog I came to the realization that marble was actually right for our family, not wrong like everyone seems to think. We understand there is some maintenance to it. There are some cons. It is going to stain and etch. There are maintenance issues and cons to our second choice, butcher block, too. While reading a testimonial along the way I was reminded of antique marble tabletops like the one on my great-grandmother's table in my mom's living room and the café tables I remember from France. They have just the kind of patina I love! They're beat up and show the beautiful lives they've lived. That's exactly what I gravitate towards in antique furniture for our home, so what was I so afraid of? I went so far as to take a PERSONALITY TEST to see if I had the right personality for a marble countertop. I do not, apparently. Thankfully, I realized that was just coo-coo. SO...Carrara it is!!! And this is our very own slab, which we picked out from a company called Granite Works in Waverly, New York. My mother-in-law, our kitchen planning facilitator, was a kitchen planner for a living before retiring and has worked with this company before/a lot. It was a little of a drive for us, but worth it. PS they have the most glorious bathroom in their office/showroom...complete showstopper.
This slab really reminded me of an antique and I love the veining. They weren't sure if there would be enough because of the crack, so after a few phone calls they said they could do it...and I realized how badly I really wanted it while I waited to hear.
BACKSPLASH
We're doing plain old Subway tile. It's cheap, it fits the period of our home, we love it, it fits our style...need I say more? We'll do a simple pattern with a dark grout, like this!
We have an old milk door on the outside of our house. This was a door that the milkman would leave your milk in, and from inside your home you could open the door and the milk was right there. It is basically a little cupboard with an adorable door.
At some point someone covered up the interior door, and the drywall or skim coat is cracking. It is right above the kitchen cupboards. You can see from the outside that the interior door is still there, just covered up. When we demo, we plan to uncover it. We use the cupboard outside to keep random things like bug spray, sunblock, sidewalk chalk, grill spray...it gets a lot of use. We will probably have to stop using it quite so much to stash things, and can use it to hand things out to the griller on the deck, be a fun conversation piece, great for peek-a-boo, etc. And obviously in the winter we'll have to have a little piece of insulation in there. I'm excited to rip it open and see the door!
CABINETRY
We are only updating the base cabinets for now, and leaving our open shelves. We are doing a five piece shaker style door/drawer front in white. It is the Winstead five piece from Aristokraft Cabinetry.
One of our 18" cabinets will be a pullout for trash and recyclables (the one on the far right)
Our other two cabinets (other than the sink base) will be pullout drawers like this!! Wahoo!!
FLOORING
With all our finishes we are trying to lighten up the space as best we can, and the flooring is no exception. The current floor turned out to be "early laminate" flooring from before many improvements in the industry...that we honestly thought was peel and stick. I was convinced the original hardwoods were there, but it looks like the original floor in the kitchen wasn't the same as the rest of the house, perhaps tile or linoleum, which was trendy in 1945. There was also a swinging kitchen door originally, so considering that separation, I can see the thought behind a different floor.
So what do you do when you don't intend to refinish the entire first floor as part of this snowballing project? That would probably be the best/only way to get new hardwoods to match existing ones. Well, we decided to just go in a different direction completely so it didn't look like we tried and failed. We chose a 5" (the rest of the house is 3") whitewashed engineered hardwood. I grew up in an 1800's home that had some painted floors. I love the look. (I even want to paint the floors in the Big Boy Room.) I got some inspiration on Pinterest, of course.
Makes me want to paint them all!!! Muahaha!! (evil laugh. just kidding, kind of.)Wouldn't you know that buying unfinished hardwood and painting it yourself is more expensive than buying it all finished? So we chose this flooring in Austin Casual Glacier Oak from Mohawk Flooring:
It looks really grainy here, but it isn't quite so in person. I think the white floor is going to TRANSFORM this room!!
COFFEE BAR UPDATE
We're going to add some butcher block countertop with a cabinet salvaged from the old cabinetry to create another work area and keep some invaluable storage. This is the sketch I came up to illustrate my idea.
We'll use a furniture type leg to hold the left corner because the wall on the left is only 12" deep. Depending on how it looks, I might build some shelves in the back under the counter on the left for cookbooks and my KitchenAid mixer etc. I picture a little stool pushed in here and the whole thing will really solve this corner. We've been looking for the right piece of furniture for here for 4 years. Time to make our own!
xoxo jamie






























Comments
Post a Comment