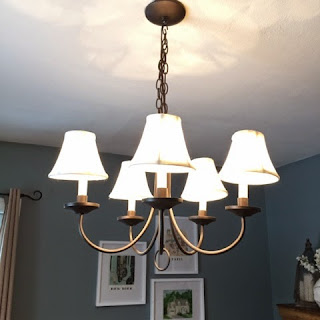#theredhousekitchen Before and After
This is a long overdue kitchen renovation post!! I haven't done the post largely due to the fact the kitchen still isn't really done. I have to paint the baseboards still, and there are pieces of trim here and there that need paint....and after a year we already need to refinish the butcher block counter tops and use a better product. BUT that aside, I was recently going through old photos and was shocked how far we have really come in transforming the house to suit our needs and style.
SO I am going to jump right into it with some juicy "before's"!!! You can also refer to this post for some further before's and the beginning of this project. These photos are from June 2017 when we had pre-possession and were preparing the house for the floors to be refinished. For reference, it was 4 pm on a June day and you can see the kitchen felt quite dark.
I want to preface by saying I thought this kitchen was adorable when we first looked at the house. In fact, I bluntly told the realtor that it was a bad move to not include a few shots of the kitchen...because when there are no photos of the kitchen I assumed it was a giant turd and it wasn't. It was updated in 2002 and in a lot of ways the kitchen was wearing out and needed some love.
I kept that scroll-y piece of wood over the sink and I hope to do something with it at some point to keep it in the house. It is so typical of a 1950's kitchen to have wood work like this around the sink. I loved it, but knew I wanted everything to feel more bright, open, and airy.
My son looks so little here!! 😭 As you can see, the floor needed to be refinished.
If you are curious about the light fixtures in the kitchen and dining room, I picked them out and the previous owner had them swapped out with fixtures she was keeping or selling. It was part of the contract. I am still very happy with the ones I picked, they were the Beekman line at Target. I installed the green one in our mudroom at the Yellow House. Here's the link to the Mudroom if you're curious. You can really see in this photo and the one below that the checkerboard floor was really worn down.
The shutters under the built in are covering up the radiator.
The lightbulb in this vent hood was the main source of light for the kitchen, as the recessed light above the sink was as bright as a night light. The ceiling tile backsplash was very charming.
This is the kitchen with our things in it before the renovation. It was cozy!
So how about some Afters*
*and during
These photos are from various times throughout the past year, so if accessories are moved around or you see eggs in multiple places, you haven't lost your mind. We successfully cut the original sink cabinet to accommodate the 36" stainless steel sink. This was no small feat in large part because things in this kitchen are not square or level. We still have plans to add some trim detail to the lower sink cabinet to jazz it up a bit.
We used plug in sconces to add some task lighting over the stove and on the other side of the kitchen by the dishwasher. I LOVE THEM. The color, the functionality, and the versatility. I can move them around and angle the light to light different areas as needed. I have some ideas percolating about how to get a vented range hood there someday because I really need one for when I cook.
The stove was a Facebook Marketplace find. After some negotiations with the seller, and taking into consideration the profits from selling the white stove, and my husband winning $60 on a scratch off the day he picked it up, this nearly brand new stove was free!! It is about three years old and a lot like the one I picked for our Yellow House kitchen and it is fantastic! I, of course, would love to have something fancier...but who knows! Maybe someday.
The antique cupboard has made an awesome pantry! We keep food in the cabinet below as well.
In addition to the open shelving, we use these bins to keep our silverware easily at hand. The bead board looks especially dreamy here. 😍
My husband rebuilt the shelves over the radiator and made a new radiator cover. We have some trim work that needs to be wrapped up here where the radiator is.
Here you can see the radiator cover and the newly painted floors! And two pathetic beggars, as well as my girlie watching My Little Pony. My husband installed a TV here and we use it ALL the time!
More of the floor...
😍😍😍
Before and After!
That is #theredhousekitchen reveal!! I am very happy when I look at before photos. Some days the projects we have are so daunting and we are getting no where. But we clearly ARE making a difference, slowly. I hope you enjoyed! -jsm




























Comments
Post a Comment