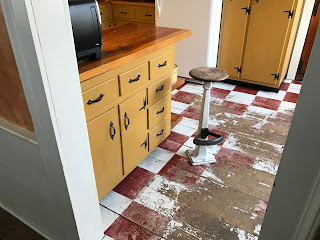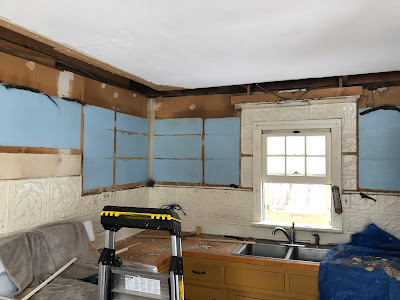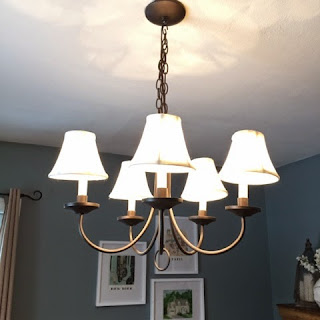Our Red House Kitchen
People keep asking me, excitedly, "SOOO how is the new house??!" I usually smile and say things are great. And in some ways things ARE great. We love our new village and school. But the whole truth is I was extremely overwhelmed for several months. I have been meaning to share a post about the new house and our plans but I was too overwhelmed for even that! It's been a challenge adjusting to a new home with two little kiddos, two dogs who miss their freedom (no fence in this yard yet) and struggling with a little sadness over saying good-bye to our first home. Plus, during the move my son, who is 4, decided to stop taking his daily 3 hour nap. In the chaos of the move and adjusting to his new room he just stopped. So I have no free time anymore!!! But, I think we are finally finding our groove.
We are demoing our kitchen! With a very small, tight budget we are giving it a facelift!! Our kitchen was re-done in I'd say the 1950's. It was updated in 2002 with yellow paint, a red and white checkerboard floor, wood slab counters, and ceiling tile backsplash. It had a lot of charm to it, but was getting worn out. One of the findings of our inspection was that the sink needed to be replaced. Isn't this how our last kitchen renovation began? The sink was gross and...may as well rip out all the walls and start over? <Yes, that's how it started>
So we bought a new sink. We decided that we wanted to take down the upper cabinets and do open shelving, save the bottom cabinets, paint and update hardware, update appliances, and refinish the countertop. Kind of a "Phase One." A future phase would involve an addition and expanding the kitchen, maybe. I can tell you as we have now moved onto gutting part of a whole wall in an attempt to find out why we are having freezing pipes that we are now looking into replacing most of the lower cabinets and gutting the exterior walls. Because we like to escalate like that.
I don't really know what we're going to do with the countertop because we need it to be a few inches longer than it is since taking out the sink. Previous sink was 33" new sink is 33", but we want to undermount it, and its a farmhouse sink so we need a piece to go behind the sink where the faucet goes. We've looked into new butcher block as well as a few ways we can MacGyver something to make our current stuff work. I've been pulling out my hair over it. If we went with a bigger sink part of our problem would be solved, but we would still need a piece for the back behind the sink.
So let us just say that this project is evolving? We are fortunate enough to have my parents close by so we can live without our kitchen for a bit while we balance life, work, kiddos and renovation. There's currently no sink, part of a wall missing, and our kitchen has exploded into the dining room.
Here are some photos of the kitchen before we bought it. I thought it had a lot of charm and was very cozy, although the colors weren't my taste. There were no photos of the kitchen on the listing, and when I said something to the listing agent at the Open House she acted like it wouldn't help sell the house. Personal opinion (from someone who looks at real estate listings every day for fun/as a hobby) if the kitchen isn't a giant hole in the floor, put a photo of it, because otherwise people assume its a giant hole in the floor. I digress. Back to the kitchen.
Most of this is already sourced....the rug is carryover from our old kitchen. The hardware came today! Although we might need more or less of things if we do new cabinets...gah!
So here's some demo pics!! Ugly!
So let us just say that this project is evolving? We are fortunate enough to have my parents close by so we can live without our kitchen for a bit while we balance life, work, kiddos and renovation. There's currently no sink, part of a wall missing, and our kitchen has exploded into the dining room.
Here are some photos of the kitchen before we bought it. I thought it had a lot of charm and was very cozy, although the colors weren't my taste. There were no photos of the kitchen on the listing, and when I said something to the listing agent at the Open House she acted like it wouldn't help sell the house. Personal opinion (from someone who looks at real estate listings every day for fun/as a hobby) if the kitchen isn't a giant hole in the floor, put a photo of it, because otherwise people assume its a giant hole in the floor. I digress. Back to the kitchen.
Since moving in we have refinished all the floors so the check is gone for now, but I hope to bring it back (White and light grey? NOT red and white) and the husband is beginning to be on board!
Here is my mood board for the new kitchen!!
So here's some demo pics!! Ugly!
No more soffit or upper cabinets!
Immediately felt huge in here!
Progress photos of my painting the cabinets...you can see the refinished floors here, although a little bit of the checkerboard floor sticks out under the new fridge because we went with counter depth and the old one was regular. So that's been neat.
So long sink!! My husband has pulled out as much drywall and old insulation as he can without taking out the cabinets. In this photo you can see that the portion of the kitchen to the left of the window is part of one section of house that was dragged here and added at some point. The section to the right of the window is ANOTHER section that was either built or dragged here. So neat to see it behind the walls! Also question...who paints the insides of their cabinets blue?? I have lots of questions.
You can see the kitchen window from outside here, and the two different sections of the house are very obvious! This was before I scraped and painted the whole exterior! Cant wait to see those alliums yonder bloom again this spring!
So stay tuned! Thanks for reading!
xoxo jamie














I can totally relate to feeling overwhelmed. I couldn’t share anything until we had our heads above water. Love that you removed the soffit and your plans sound great. Can’t wait to see it come together!
ReplyDelete