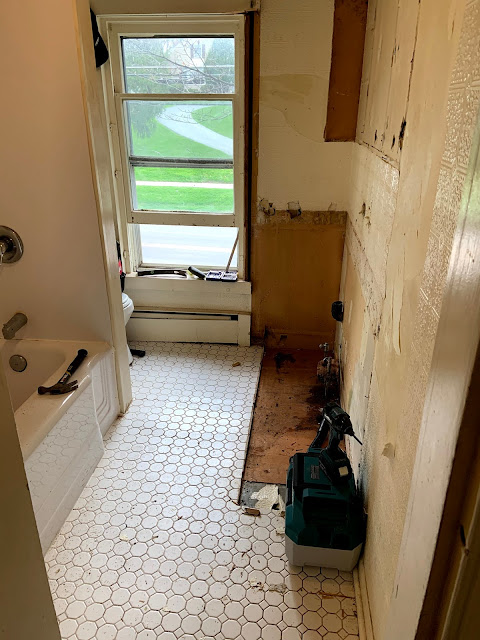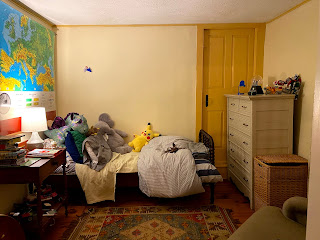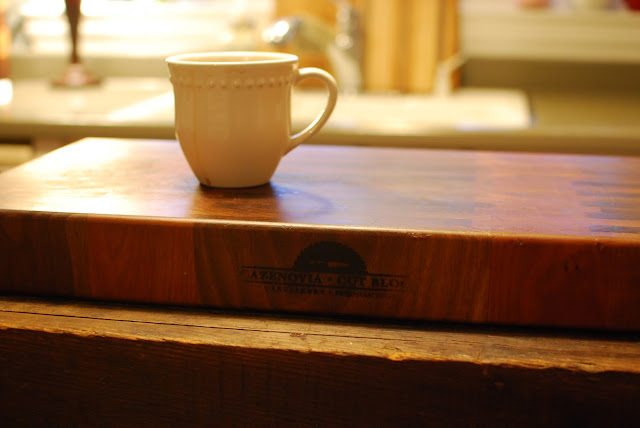Main Bath Renovation
Hi, friends!
We have a main bathroom renovation going on and I wanted to fill you in!
When we bought our house, we knew this bathroom was something we eventually wanted to update. The bathroom decided for itself it was time for renovation by forcing it upon us via a leaking toilet tank that decided to take out our downstairs front hall ceiling slowly...it rotted the bathroom subfloor slowly, and then made it to the ceiling. So, in our usual fashion, we have fully gutted the bathroom and are doing a full renovation! If you're been around, that's how we did our previous kitchen, and kind of our current kitchen!
Anyways, we haven't had a shower in eight weeks! This project is taking a while, and we are using some contractors, so we have been a bit victim of their whim and fancy...but do not fret....my parents live locally so we are still staying clean, personally.
So on to the project! This tiny bathroom is quite typical in the village we live in. Our house was built in 1824 or 1826 depending on theories, much before indoor plumbing. There are a lot of Greek Revival homes in the village of this vintage that have a bathroom in the front of the house over the main staircase, due to the fact that when built there had been a sewing or sitting area that could be "stolen" to add a bathroom. You can tell the homes in town that have this configuration because there is often some kind of privacy shutters or blinds in the window above the front door. In my childhood home, (circa late 1790's) my parents' house they still live in, that space above the stairs is still open and it's my moms sewing and wrapping paper area. When we were kiddos we had the family computer there. Our main bath on the second floor at my parents' house was likely a stolen smaller bedroom more in the middle of the house...and the middle of my mom's house is a lot larger than the middle our our house so I can see how the decisions were made at both houses....ANYWAYS per usual, I digress.
So our bathroom is above the main stairs, as well established above like some kind of old house lawyer/historian (sorry) and so because of the water damage they had to drop the entire front hall ceiling, and repair floor joists by sistering some 2x6's.
It looks much better now! They've reworked electrical and plumbing. After a few confusing conversations I finally made a drawing showing that I wanted a light fixture above the sink, an outlet by the sink, grounded, and a triple switch by the door for the ceiling fan, sink light, and sconce. They really wanted to put the sink switch by the sink because that was where it was before, and this is an example of a time I really had to draw a photo, show them I know what the F I'm talking about, and say..."No, please do a little extra so we have things the way we/I want." It is a hard role to play as a woman to two male contractors. I do not think they're accustomed to "broads" like me! And that's okay. We are working through it, and I really like them and think they're doing a great job. And you know what, god bless? Harry put the switches to the lights and fan in the order i wanted without me actually asking him. (I checked and followed the wires to see how he had it JIC because ...I have free time)
It looks much better now! They've reworked electrical and plumbing. After a few confusing conversations I finally made a drawing showing that I wanted a light fixture above the sink, an outlet by the sink, grounded, and a triple switch by the door for the ceiling fan, sink light, and sconce. They really wanted to put the sink switch by the sink because that was where it was before, and this is an example of a time I really had to draw a photo, show them I know what the F I'm talking about, and say..."No, please do a little extra so we have things the way we/I want." It is a hard role to play as a woman to two male contractors. I do not think they're accustomed to "broads" like me! And that's okay. We are working through it, and I really like them and think they're doing a great job. And you know what, god bless? Harry put the switches to the lights and fan in the order i wanted without me actually asking him. (I checked and followed the wires to see how he had it JIC because ...I have free time)
They also have had to skim-coat the entire fist floor hall and second floor hall and will be sanding that down and painting! Walls AND trim! That was a surprising addition to the project, but insurance is involved in our project, and they've stipulated it. SO if you've been following me tirelessly repainting the front hallway stairs, trim, and walls....it was all in vain so...<SIGH>
So I know you're here for the nitty gritty...so here is the mood-board...
My tub and sink are antiques that I am restoring. I might link faucets, and lighting etc at a later time, and I will definitely share separately about the restorations!
So....this mood-board makes me happy!
penny tile floor with medium gray grout
vintage clawfoot painted Benjamin Moore Mopboard Black on the outside
vintage farmhouse sink
classic bridge faucet with soap dish
...doing a happy happy dance!!
I want to take a moment to tell you I really wanted to do brass fixtures throughout to go along with my choices in the kitchen. BUT to get all the brass to match and for a uniquely small clawfoot, and a unique sink...the few things I found were a small fortune. The shower ring I could find in the proper size was $1300! For a shower curtain holder?? Umm, no. I battled, and I searched. During COVID!! I couldn't hit the pavement and look around. There was a lot of squinting and cross-referencing and looking at reviews and blurry reviewer photos. At one point, I said...what if we go with chrome throughout?? And then I had peace. The project found peace. I found a tub faucet with a shower surround (old school for a much cooler $170-ish) the bridge faucet with a soap dish for the sink, the complex drain and overflow, with shutoff valves for the bath tub...as well as lighting. I got major props from the VP of our construction company...an A PLUS in ordering what we needed!! (and refinishing our tub and sink" exteriors-best he's seen!)
Side note: I am looking into professional re-glazing of the interiors of both fixtures, and have given up on the idea of re-glazing myself. SO they're either going in as is "clean and passable" a OR they're getting profesh reglazed.
Okay, so are you ready for some before and progress pics??
 |
| Before |
 |
| On the day I did all the little things you don't want to do on demo day, like emptying cabinets, and unscrewing tiny things. |
 |
| I killed the shelves over the toilet. |
 |
| BYE you leaky thing! |
 |
| The center of this was a hamper and we used it for the kids' bath toys and I am going to kind of miss that! |
 |
| Demo.... |
 |
| And...gone! The room felt instantly huge! |
Now I'd like to take a break to show you all the wallpapers we found under all this!
 |
| This was on the walls and ceiling. Love! |
 |
| More pink! Love! |
 |
| LOVE LOVE LOVE |
 |
| This one has to be WICKED old ....and LOVE! |
For now we have a tiled floor, updated plumbing and electrical and a partially refinished hallway...we are hopeful these things come together soon.
Here is the newly tiled floor:
 |
| PENNY TILE!!! |
And here is a sneak peak of the tub and sink! EEEE!!!!!
Thanks for stopping by for this update! I will share more soon!!
xo jamie





Comments
Post a Comment