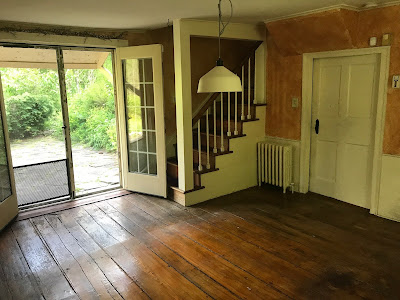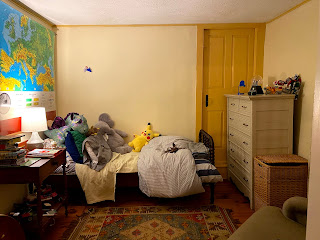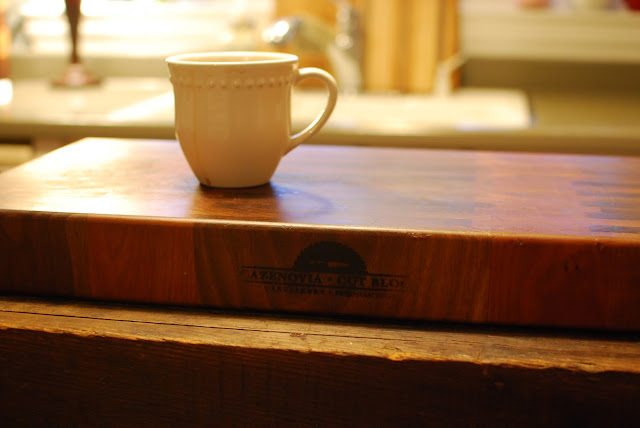Our Little Gathering Room
Hello, my friends!!
One project that I have not shared much (other than a quick reference in my Instagram stories) is a room in our home that struggles with an identity. When we purchased the house it was being used as a dining room by the two previous owners. When we moved in, I put our dining table in the room and we used it as such very infrequently, but a few times for special nights. Otherwise, our dining table gathered clutter and the space was largely unused- we ate at the kitchen table. Over the past two years, the space has evolved into more of a sitting room, and storage space for what would be in a "mudroom" or "pantry" or dare I say "Butler's Pantry" (the dream!!) in some other homes. Yes, in our home "the dining room" has come to function as mudroom/pantry/sitting room.
Last winter we made the space over a bit and purchased a large electric wood-stove and small television and created a cozy gathering spot where we tend to be drawn in the morning to watch the news and drink coffee while the kids watch cartoons and have breakfast in the kitchen. Or in the evening after dinner to watch a television show together or have a glass of wine. Even the kids prefer this spot to have a snack and watch a show or movie together. (And I prefer them here so I can keep an eye on them while I cook or clean in the kitchen!)
We prefer this space so much, that I cannot tell you the last time I personally sat down in our "TV Room" (aka the "Living Room") where our large and very nice television is. (It is 4K, a very good sound system, and a bunch of other things that my husband wanted) We even have been drawn to this space over our "Fireplace Room" (aka the "Family Room" -another room with a crisis of identity.) We used the fireplace in that room much more before we put in the wood-stove in the...room I've been talking about. I've toyed with the idea of calling it the "Boot Room", or recently the "Gathering Room." For the purposes of this post I will henceforth call it the Gathering Room!
So although this room was once the dining room, it has a longer history! But before I get to that I should explain a few things about our house. Being built in 1824-26, the fireplace in the main part of our house was likely used for cooking and the room we call the "Fireplace Room" would have been a large space used for cooking, eating, chores etc (yes, I'm picturing the Ingalls family at their table.) At some point in time, a building was attached to the back of the original structure-we will call it "the back section". It is a two story structure, neither of which align with the floors of the main part. The Back Section is slightly down a hillside, making this difference possible. To better clarify- the floor that the Gathering Room is on is only three steps down to the basement of the main part of the house. (The Back Section has just a crawl space under it.)
When our house was sold in the 1950's- upon the passing of Elizabeth White, the last of elderly sisters that resided in the home-the room where our Gathering Room is now was THE KITCHEN! The lady we bought the house from told me...with the air of a bit of a mystery, that when she had taken down the layers of wallpaper in the dining room, that there were several layers of "kitchen-y" wallpaper. You know what I mean-with baskets of eggs, and rolling pins etc. We both agreed it was a mystery, because we only knew the room as a dining room! But then I read in some details about the estate sale that was held in the 1950's that they were selling a wood-fired cooking range in the sale. In the room above our Gathering Room there are round cutouts in the floor for stove pipes that must have been from when a small wood-stove and the cooking stove were there. So with the combination of facts I am confident it was the kitchen. What is now our kitchen was most likely a cold shed for firewood and storage. When the house was sold after Elizabeth White's death, the new family remodeled and added a modern kitchen by enclosing the shed area and created a dining space where the kitchen had previously been.
Are you still with me? So let's summarize! It was moved here from somewhere else. Then it was the kitchen. Then it was a dining room. Now it has an identity crisis-but is still very well loved and utilized. I think that brings you up to speed!
So moving on to the work I have been doing here! I told you all that to help explain this: this room has SO much going on. It has a staircase that leads down into it, it has a set of French doors that open out to our patio, it has a doorway to the kitchen, it has a 60" wide divided picture window, it has a door to our half-bath, it has a door to the basement under our main house, it has a bump out from where stairs go up into the level above, and it has two hot water radiators. Did I mention this is not a large space?
When I first began redesigning the house when we moved in, I changed the orange walls in this space to white, and painted the chair rail and below, as well as the trim all Benjamin Moore Revere Pewter. Here are some photos of before we had the floors refinished and moved in.
And here are some "afters" of the room when it was painted Revere Pewter and Simply White.
It was a good change for us, and it seemed to really lighten up the space. The photo just above got me thinking that the space seemed very busy and cluttered. I loved having my art collection hanging right where I could see it, but the room didn't calm me anymore.
Two things happened. 1) we added the wood-stove and TV (ANOTHER THING for the room to have) and 2) ALL THE TRIM PAINT STARTED CHIPPING AND PEELING. I put that part in all caps because I'm still very unhappy about it and not sure I will ever get over it. When I decided to re-do all the work in this room, I realized a design change was in order, something that would help "calm down" all the busy-ness.
The trim paint had been painted in oil-based paint, then painted over with latex paint (a no-no...it was peeling and not in great shape) then I scraped the peeling parts and primed with an expensive Sherwin Williams product called, perhaps in error, "Extreme Bond Primer." The only thing I agree is Extreme about it is the price! I did all that thinking it would be the end of things. Clearly it was not the end of things. SO I went back to the drawing board.
I decided I really needed to invest some hard work in this room since we spend so much of our time here, and truly scrape and get as much of the paint off as possible. The section of the room that is "done" at this point is the focal wall where the fireplace is located, as well as the door to the basement and the door to the half-bath. I spent HOURS scraping the trim and doors on this wall. I used a razor blade to get down to the lowest level of paint I could. Here are some photos of the process.
 |
| This is the door to the basement. |
 |
| Inside the half-bath door |
 |
| Outside of half-bath door. I got this side of the door down to its base layer, which was grain-painted. Did I think "hmm should I try to save it like this?!?" Yes I did. |
 |
| The scraping/project continues up the stairs |
 |
| The green paint you see throughout is the oil-based paint that was under the trim when we bought the house. |
 |
| You may notice here that our resident artiste (four year old) has not helped with our décor woes in this space. |
I found a product that would de-gloss the oil-based paint and I used it on anything that I could not get scraped off. You can see some swirly-ness in the photo above on the green paint-that is the deglosser, after drying. It only took about 15 minutes to dry and then it was ready for primer. I, of course, took a few weeks to get to that point (hey! it was Christmas and I had a few things going on!)
Once life returned to "normal" (I should probably stipulate "new normal") in January with the kids on their regular schedule, and Christmas put away, I was able to jump back to this project and move on to priming. I used BIN Shellac primer because it is a beast. Actually, the first time I was using it for this project I got a bit ill-headache and nausea-because it is winter and I could not just open a window to let out the fumes! I worked through that problem and got everything primed and painted! Everything has two coats of paint, too. I painted the chair rail, trim, and stair risers and treads Benjamin Moore (BM) Mopboard Black in Satin (the same as my kitchen cabinets.) I painted the wall where the fireplace is BM Mopboard Black in Matte. All the paint I use, with few exceptions, is BM's Advance line, which is an alkyd based paint that is self leveling and fabulous for trim and cabinetry etc. Mopboard Black is a Colonial Williamsburg paint color, and normally I use the "Ben" line for my eggshell or matte wall paints, but it turns out that CW paints have to be purchased in their higher end products.
My Phase One of this project is done. From here, I plan to continue to scrape and paint the trim and chair rail and continue the Mopboard Black around the room. I have some naysayers telling me that the room is going to be "too dark." I have that voice in my head from time to time, too. I am really going with my gut instinct that this room needs some moody. Besides, by the time I am done, all the upholstered furniture is going to be slipcovered in white/ivory. The large beadboard jam cupboard is staying Simply White, as well as the cupboard we use for a closet. There will be lots of light colored items filling the room, and we cannot forget the giant window and the giant French doors. Depending on how things go, I may just paint all of the walls with the matte Mopboard Black and GO ALL IN. Here are a few photos of where I am as of today!! Thanks for reading! xo jsm



















Comments
Post a Comment